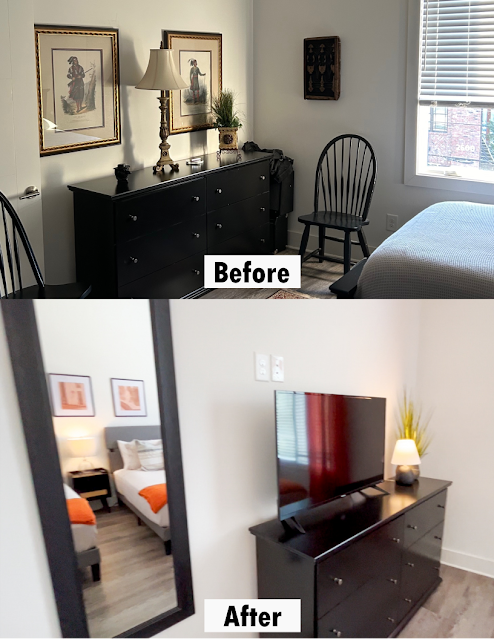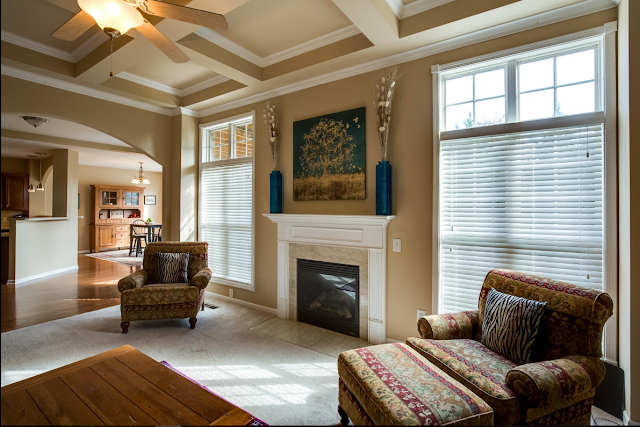I want to take a minute to show a side of my job
that I don't often get to talk about -- design planning. While the bulk of my
days are filled with helping clients ready their homes for the real estate
market, I also help them create homes that they never want to leave.
This week I got the opportunity to help someone tackle a space that has been causing stress amongst homeowners for decades. You've certainly seen it. You may have even lived in such a space. I'm talking about the dreaded Living Room/Dining Room Combo; that anxiety inspiring zone that came standard in nearly every ranch-style home built between 1950 - 1980.
 |
1960s Floor Plan with Living Room/Dining Room Combo
source: https://archive.org/details/WmEPedersenPracticalhomes10thed0001/page/n7/mode/2up |
If the current fad of open concept has taught homeowners anything, it is that space planning is hard. But millennials have no idea how easy they have it with open concept homes. An open concept layout is essentially a blank canvas. You can pretty much put any furniture collection -- living, dining, office, etc. -- wherever you want. Throw a big rug down, put comfy furniture around it, and declare the area a family room.
Back in the day though, we had to deal with the long, narrow, Living Room/Dining Room Combo. I doubt any studies have been done, but I'd lay good money on the likelihood that the reason Boomers are so grumpy is because they grew up in the rigid confines of the Living Room/Dining Room Combo Era. I don't know if Taylor Swift has gone through a LR/DR Combo Era, but I'm sure her parents did. It was an era that grabbed hold of builders nationwide and refused to let them go for 30 years. So it was no surprise to find that my client was struggling with space planning in her own LR/DR Combo.
Even though I run into a LR/DR at least once a month (two so far this month), hers was especially difficult because it is unusually narrow -- only 11 feet. Compounding the situation, my client fell victim to the gigantic leather motion sofa monster. Not once, but TWICE! In an eleven foot wide space, my client placed two 39" deep sofas. The smallest of the two sofas completely spanned the only window in the room. What view the sofa didn't cover up, the curtains did.
In fairness, the traditional method of decorating this room is, essentially, to line the perimeter of the room with furniture like the floor plan shown below. So my client did just as everyone has done with the room for decades -- she lined the room with her furniture. But as you can see that did not work out so well.
When the ranch style home was popularized in the 50's, furniture was much smaller. It fit well in the narrow, alley-like spaces of the LR/DR Combo. But a lot has changed since then, especially furniture size. Now days, nearly everyone has a gigantic, over-stuffed, high backed, leather, motion sofa. That kind of seating may work great in an open concept home, but in a narrow 1960's ranch, it's just too much.
So the challenge was to devise a plan that would provide seating for at least five
people without overcrowding the room. It was also important to eliminate the bowling alley appearance and make it easier for people to comfortably see the television. The
strategy had to include easy access to all points of entry, more/better
lighting, complement the adjoining dining area, inject elements of style, and
convey a feeling of spaciousness.
Drum roll please . . .

Now, I am NOT a fan of sectionals. In fact, my hatred of the sectional sofa has been well documented here before; but in short, I don't care for them because most people don't know how or when to use them. They put sectionals in spaces that are simply too small for them. I also dislike sectionals because they claim to offer more seating than they actually do. The sofa depicted in these renderings boasts seating for six. I call BS! Yes, you can put 6 butts in the seat of that sofa, but 12 knees are a different story. Six adults cannot sit on that sofa without their knees touching.
In this case though, a sectional was the best option for achieving our objectives. I retained the 5 seating spots that the original leather sofa group provided, plus I picked up a sixth seat in the swivel chair located near the door. The swivel chair is a particularly important element in this floor plan as it is compact, it is rounded to provide easy access in a tight space, and it allows the user to converse with people on the sofa and then back to the TV to watch the Vols score!

Another essential ingredient of this space plan is the round cocktail table. Like with the chair, the round table provides easier passage around the seating groups. When working with small spaces, every inch counts.

I was able to capture even more seating by placing two round upholstered stools beneath the console. When not in use, they tuck easily back under the table.
To improve lighting, I first opened the curtains so they flank the window and allow much needed daylight into the dark room. Roman shades are hung behind the panels and can be lowered for privacy at night. The 3 stacked mirrors also offer a reflective element to the room. Near the window, a pharmacy lamp was added for lighting beside the chair. Its small stature allows for easy conversation with the sofa group and does not block the window view. A surprise light element was gained via a rechargeable picture light above the art hanging beside the television. Finally, a tripod lamp serves as both an art element and a height provider to balance the mirrors on the right side of the room.

In the dining room, the client requested a "mudroom" style bench to be placed to the right of the back door. The Roman shades were repeated on the windows in the dining area, but no curtain panels. This gives the room a sleek, clean look. Then new table, chairs, and cabinet in warm wood tones and rug complement the adjoining family room.
So what do you think? Do these design plans accomplish all the objectives to help the client live spaciously and stylishly in her LR/DR Combo Era?




















































