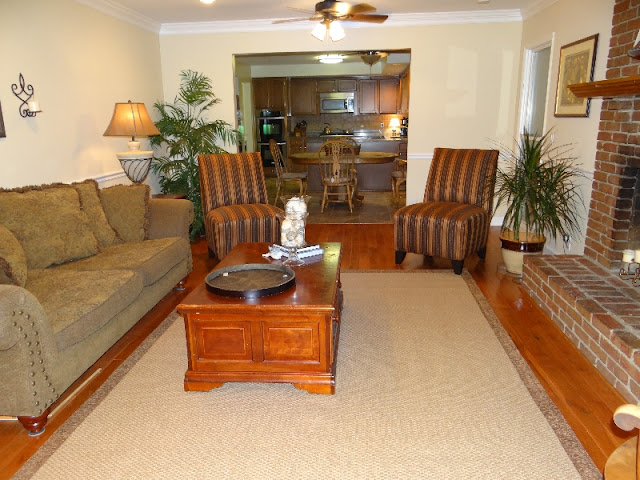 The very best thing you can do to get your home ready to sell is to clean it. A thorough cleaning gives buyers the impression that your home is well-maintained. And I promise that it will help your home stand out from the rest.
The very best thing you can do to get your home ready to sell is to clean it. A thorough cleaning gives buyers the impression that your home is well-maintained. And I promise that it will help your home stand out from the rest. The definition of clean varies greatly from one person to the next. For some, cleaning means getting out a bunch of cleaning supplies and scrubbing every corner. Others think it means simply clearing the clutter from counters and other surfaces. My husband tries to make me believe that clean is when all your stuff is organized into neat stacks. Sorry Honey, but there's more to it.
When you list your home on the real estate market, your goal should be Southern Living. I don't mean you've got to put magnolias in all the rooms, I mean it needs to look like professional photographers are arriving any minute to shoot your home for the cover of a magazine. That means no cobwebs in the corners, no clothes on dressers, no shoes on the floor, no dust on the furniture, no fingerprints on the windows, no overflowing trashcans, no toilet bowl brushes sitting beside the toilet, no toothbrushes on the counters, no unmade beds, etc. If you wouldn't show it in a magazine, you don't want to show it to a buyer.
Getting a home into a magazine-ready condition and keeping it that way is tough. I get it. But there are things you can do while your home is on the market to make it easier. Here's a step-by-step guide for how to turn your home into a COVER HOME.
Seven Steps to Magazine Clean
1. Start by thoroughly cleaning -- top to bottom. Get rid of cobwebs, fingerprints on doors, walls, and windows, stains, odors, dust, and grime. Wash things you rarely think about like baseboards and switch plates. Make sure all grout/caulk is spotless and in good repair. Once you've thoroughly cleaned it, then you can simply maintain it with vacuuming, dusting, etc. while it is on the market.
2. Replace dim or burned out bulbs. Use white bulbs; not clear ones. Clear bulbs give off terrible light. And definitely stay away from compact florescents. They take time to warm up. If a buyer has to wait for the bulb to reach full illumination, they may think something is wrong with the electrical system. It can send the wrong message, so just stay away from compact florescents when showing your home.
3. Keep all toiletries in a basket that can be quickly put away in a closet or cabinet prior to showings.
4. Keep the bath tasteful. I cannot stress this enough, but please do not leave plungers, toilet brushes, cleaners, extra rolls of toilet paper, etc. around in bathrooms.
5. Pick up your stuff. For the short few weeks or months that your home is on the market, make the decision to pickup after yourself.
6. Less is best. Keep accessories and appliances to a minimum. If you can put your toaster, can opener, and/or blender under the counter, do so. And minimize your collections. It is far better to have one or two large accessories than a bunch of little things.
7. MAKE YOUR BED!!!! For goodness sake, making your bed is the easiest thing to do to make a room look tidy. It takes five minutes. No excuses. Just do it.
I can't promise that Better Homes & Gardens will run over to snap a picture when you're finished, but I can promise that a clean house will sell far faster than a messy one.
Take a look at these recent BEFORE & AFTER photos of a home we recently staged for sell. It was cleaned, cleared, and accessories and appliances were kept to a minimum. Just look what a difference it made . . .
 |
| BEFORE - Vanity Area |
 |
| AFTER - Vanity Area |
 |
| BEFORE - Kitchen/Breakfast |
 |
| AFTER - Kitchen/Breakfast |


















